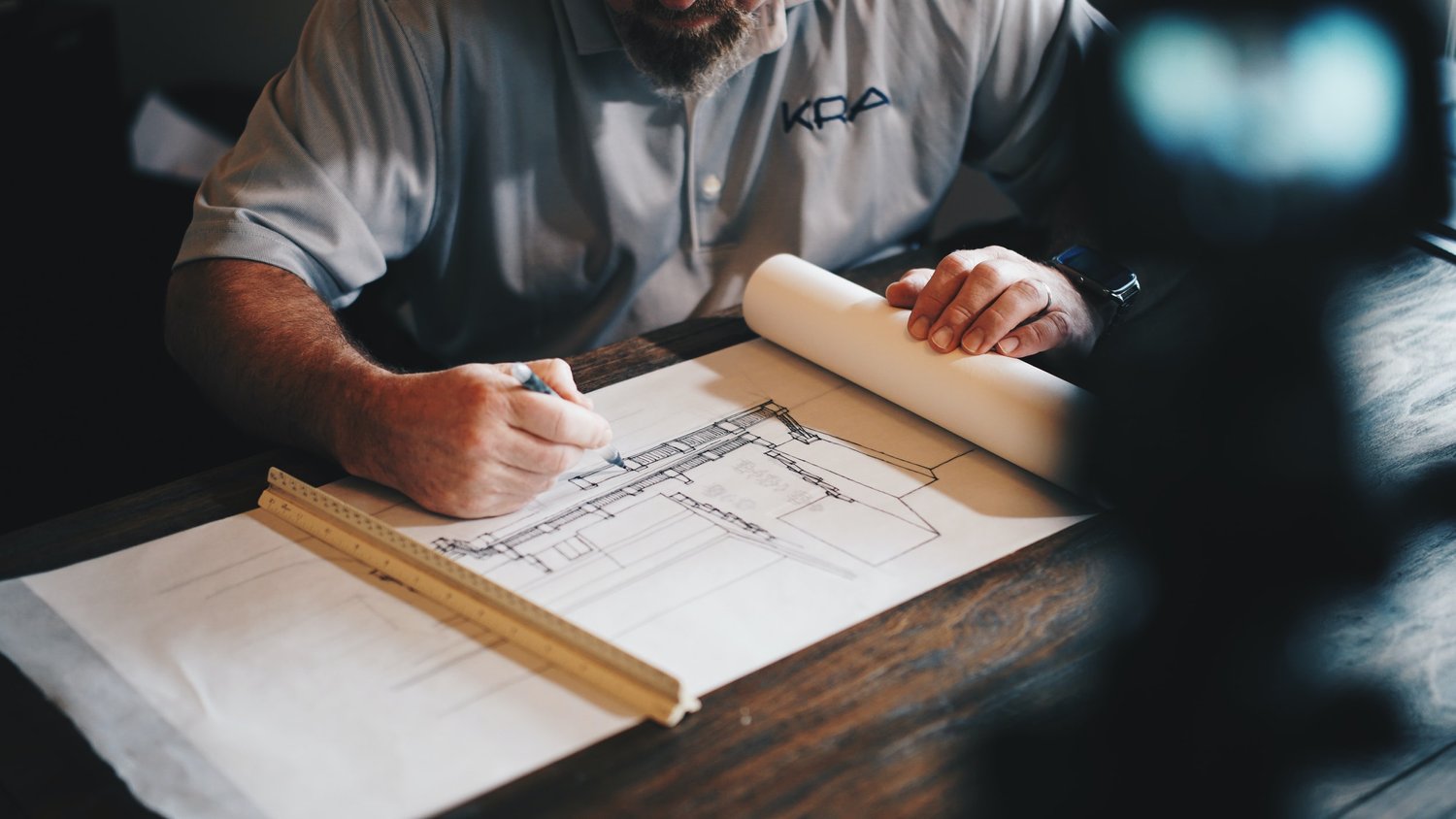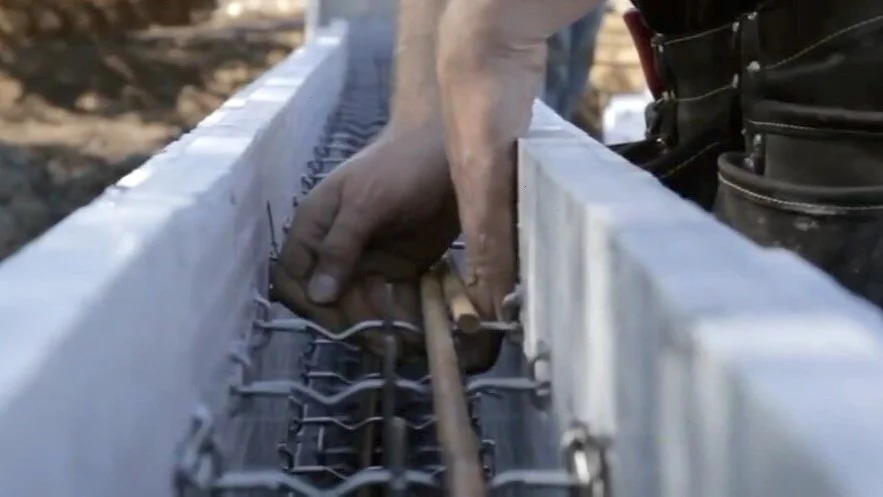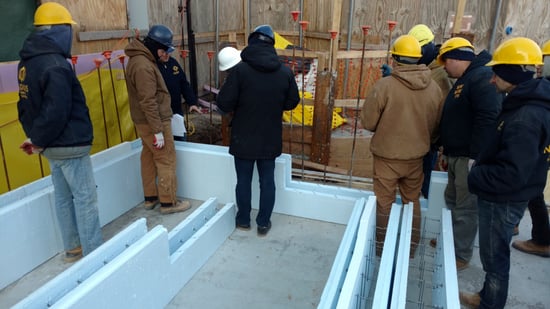A Guide to Estimating Your ICF Project
Polycrete Precut ICF Materials
Your proposal will include all the ICF related materials including: all forms, starter base, joint hooks, and expanders.
Rebar
Depending on the engineering requirements and complexity of the building, for budgeting purposes, Polycrete assumes number #4 steel rebar on a 2x2 grid or 1 linear foot per square foot of wall and double #5’s around doors and windows. Helix micro-rebar and/or fiberglass rebar can significantly reduce this number.
Concrete
Polycrete recommends 6-inch slump or better, 3000 psi and 5/8th aggregate.
Make sure your delivery price, pump truck cost and any additives are included in the total cost.
ICF Scaffolding/bracing
Scaffolding/bracing is needed every 5 feet plus one extra brace per corner. To calculate total bracing, you need to divide the linear feet by 5 and add 2 braces for each corner. Bracing and aluminum corners can be purchased for the job and PolycreteUSA will buy them back after the job is complete.
Support Items
Additional corner bracing either wood or aluminum, ground rated pressure treated lumber for window and door bucking. 3” and 5” screws to connect bracing and bucks.
Labor
An experienced 5-man crew consisting of a supervisor, two carpenters and two laborers can install approximately 35 wall square feet per man hour. Total number of wall square foot divided 1,400 will give you an estimate of how long the project will take. Weather, manpower and unforeseen delays will also factor in your timeline.
Polycrete includes 3 days training for this project, additional days can be added at $600 per day plus per-diem. On site Polycrete trained working foremen are available for short or long term.








