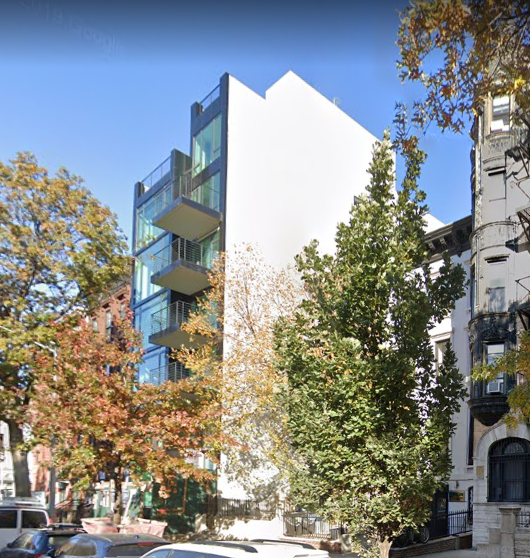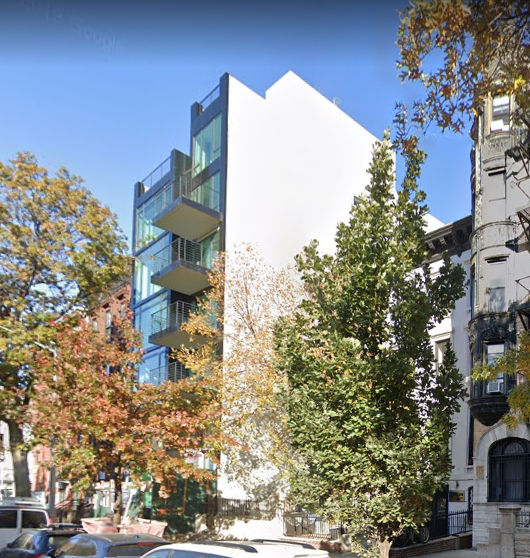Urban Infill Condos
Task: Construct high-end condominiums that maximize living space and natural light on a narrow urban lot a few blocks from the Barclays Center in Brooklyn, NY.
Challenge: A zero-lot-line structure with adjacent buildings reaching up past the fourth floor, this project presented both design and logistics challenges.
Solution: 505 Clinton Lofts was designed so that lot-deep side walls carry the entire structural load, allowing the front and back walls to be over 90% glass. Eight-inch core Polycrete ICF was used to form these tall walls, which rise from the top of the cellar to the top of the parapet.
Floors are cast-in-place elevated slabs supported across the span by structural steel, which is also used as an aesthetic design element. Since there was very little space for storage onsite, ICF materials were staged at Polycrete’s New Jersey warehouse and delivered to the Brooklyn jobsite as needed.
Here’s a link to the building’s penthouse promo video. You don’t want to miss this.
Project Stats:
Location: Brooklyn, NY
Type: Mid-Rise Condominiums
Size: 16,200 square feet (floor)
ICF Use: 16,250 square feet
Construction Team:
Owner: 505 Clinton Partners, LLC
General Contractor: Dimora NYC
ICF Installer: Self Perform
Architect: Infocus Design



